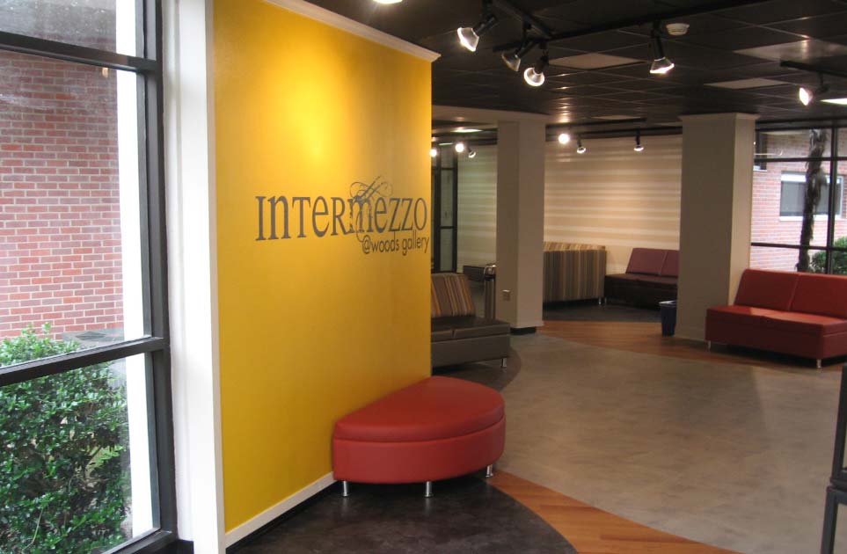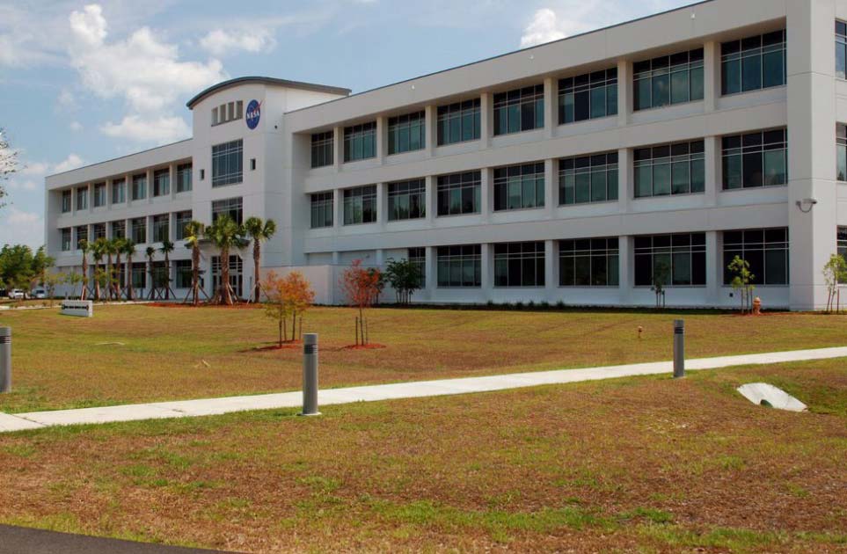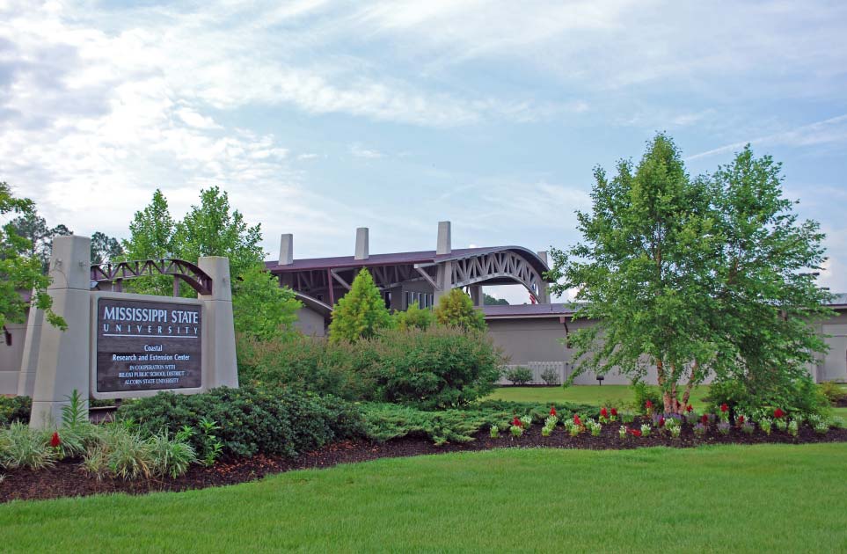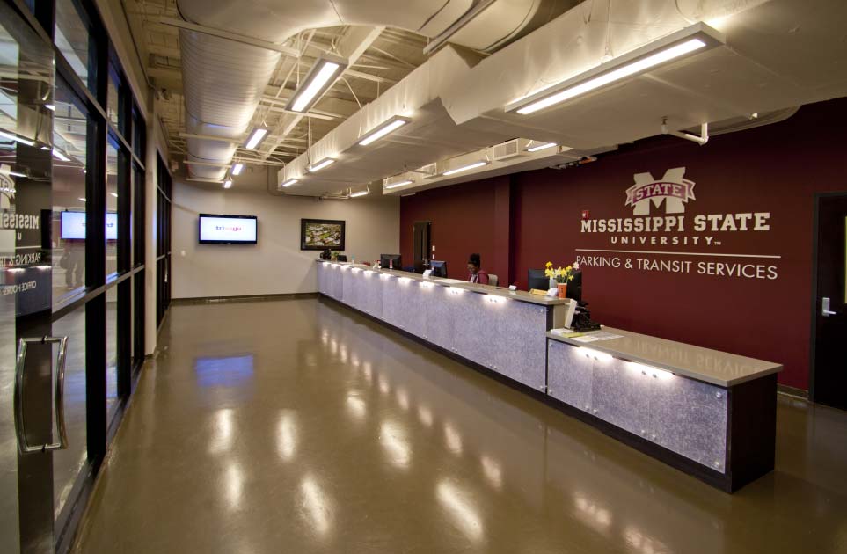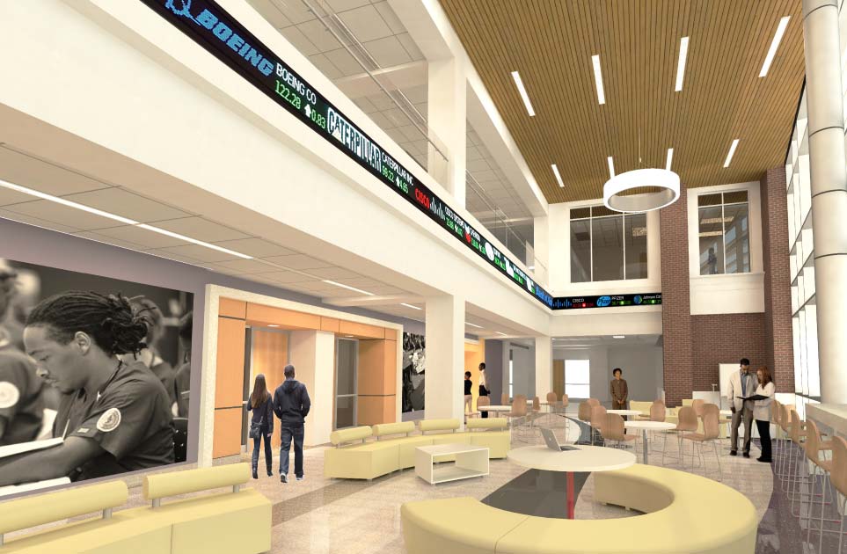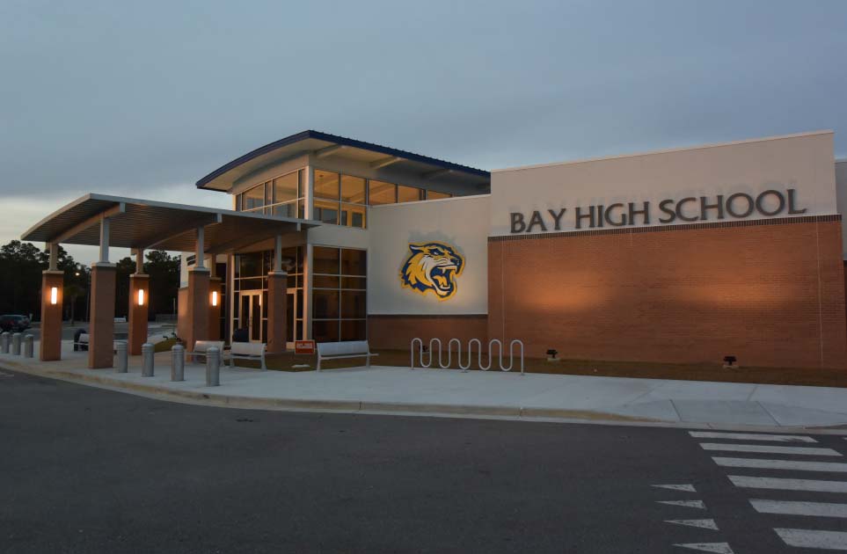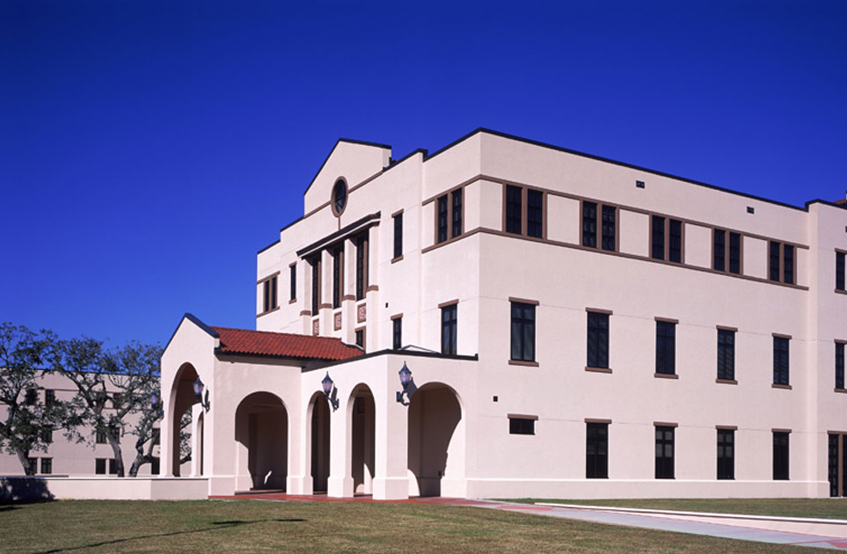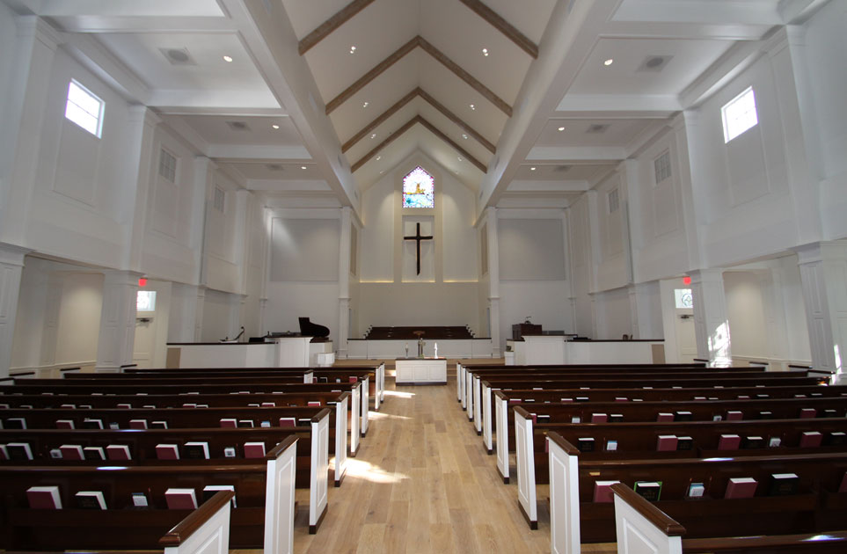MGCCC Multi-Purpose Arena
MGCCC Multi-purpose Arena Mississippi Gulf Coast Community College Perkinston, Mississippi Allred Stolarski Architects worked with the Mississippi Gulf Coast Community College to design a new Basketball / Multi-purpose arena for their main campus located in Perkinston. The siting of the new arena works with the existing topography by nestling the facility in the side of …

